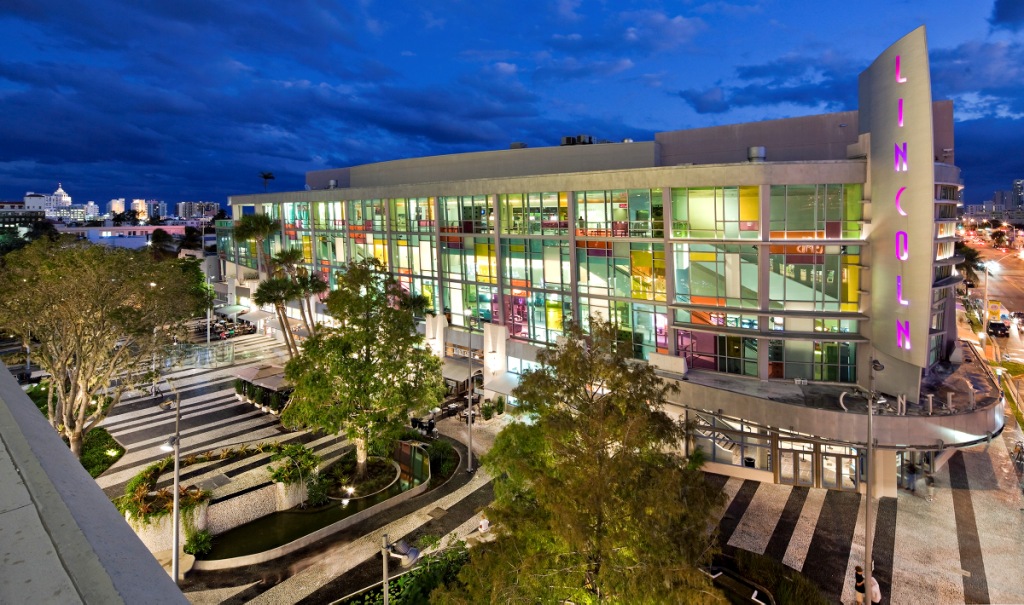Public Spaces + Streets


Photos: Steven Brooke
Photos: Steven Brooke
1111 Lincoln Road
Location
Miami Beach, Florida
Client
Robert Wennett and the City of Miami Beach
Team
Raymond Jungles, Kimley-Horn and Associates
The illumination design for 1111 Lincoln Road–created with Raymond Jungles Landscape Architecture–aspires to be bold, simple, and timeless. The project was inspired by Morris Lapidus’ original vision of an outdoor, tropical setting for shopping, dining, and public gathering and refined by Raymond Jungles’ collaboration with architects Herzog & de Meuron.
Architectural Record’s review of the site observes that “the designers refigured the street space as an extension of the pedestrian mall; its urban savanna of tall canopy trees and intricate marble pavements ... [is] symbolic of native ecosystems more than touristic preconceptions--create yet another variant of civic space in Miami.”
The plaza is structured by water gardens, planting areas, and varying paving stone stripes. The pavers define pedestrian movement and visibility for the proposed and existing retailers, restaurants, and entertainment venues. For public gatherings, presentations, and events, a central open space is defined by a slightly raised multifunctional platform.
Lighting brings the lush vegetation into view during the active evening hours-- emphasizing the hardscape boundaries and curvy planted islands. The low-level illumination accentuates the elegant romantic feeling of the public space area and provides a connection between the shop-window street walls.
